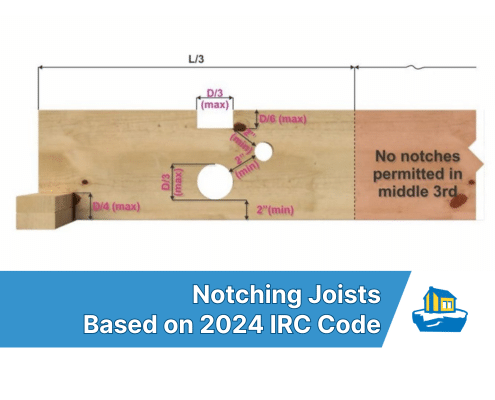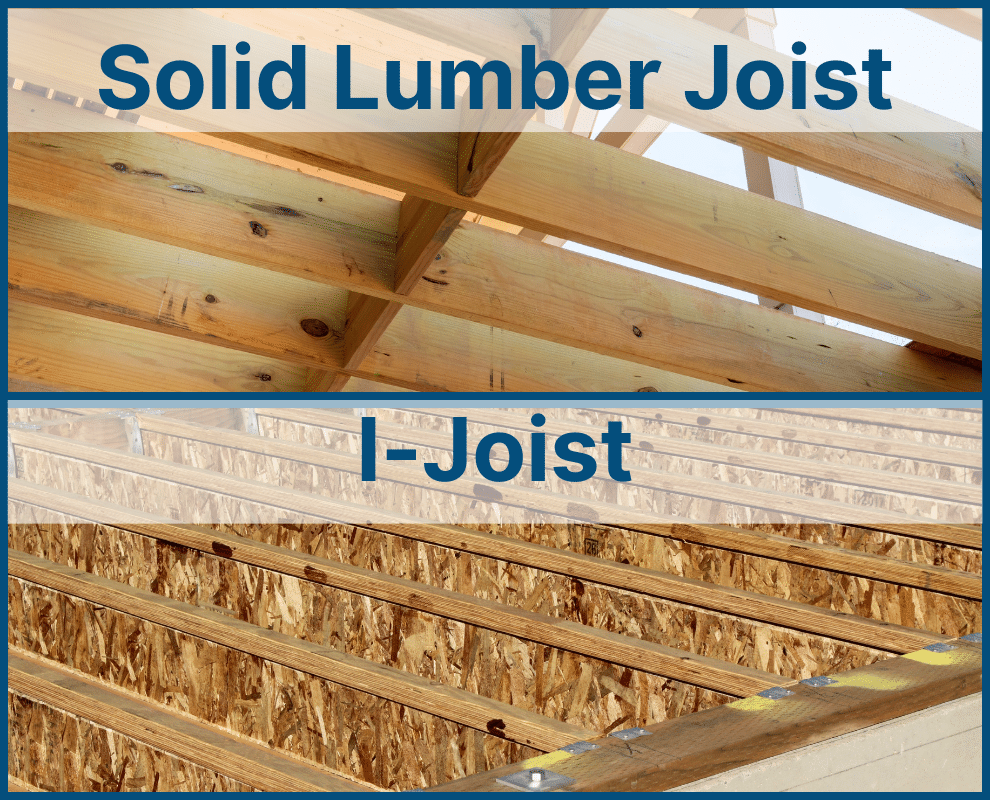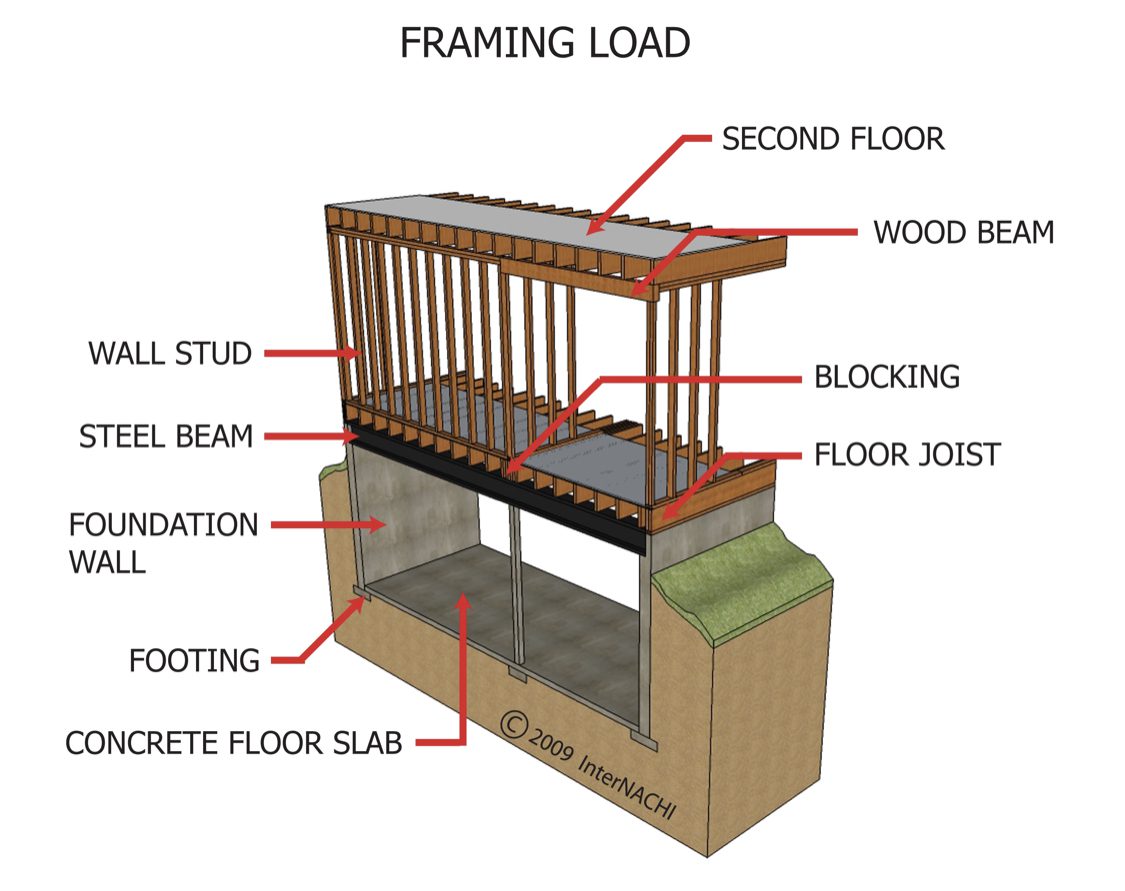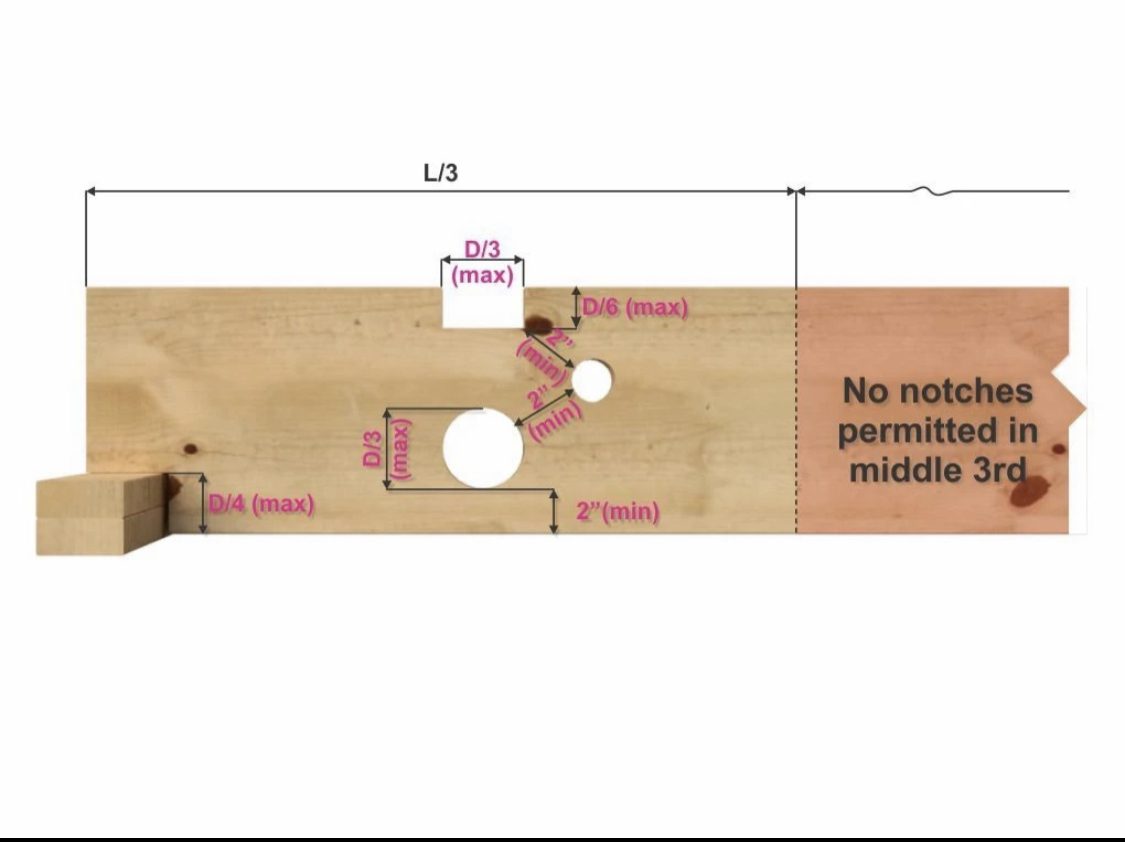4.9 1890+ Google Reviews

Notching joists is a regular and safe part of home building as long as its up to code.
DIY repairs and remodeling are more popular than ever. Notably, you can find a how-to video for just about any task you want to handle in your home. While I strongly encourage everyone to become proficient in home repairs, you obviously don't want to compromise the structural integrity of your home. That would definitely offset any savings from doing the work yourself.
Still, many people do end up going overboard. A homeowner and a Sawzall are not always a good mix. If you are going to be working around floor joists, or ceiling joists, it is essential to understand what your limits are. If you exceed the limits, you may reduce the strength of the joist to the point where it can support the floor's weight and the live load.
For example, if you're adding a bathroom and need to install a solid run of pipe through an existing joist, you must ensure it's in a permitted area or the correct diameter. You don't want to cause wobbly floors or structural damage.
So, keep reading to understand joist notching rules.
A solid lumber joist is the most common type of joist. It's your standard 2x wood that you can find at any Lowe's or Home Depot.
Engineered joists, also known as I-joists, are lightweight structural members that address many of the issues with traditional joists. They have a top flange and bottom flange with a sheet of plywood in the middle.
Engineered joists and solid-lumber joists have different notching and drilling rules.

To amatuers, beams and joists often look the same, but they have different functions. Specifically, beams carry and distribute the building's main loads down the columns, the foundation walls, and footers. On the other hand, joists are horizontal support members for large flat surfaces such as floors. In short, the foundation and columns support the beams, and beams support joists.

The diagram can be confusing at first.
The maximum depth of a notch in a joist is one-sixth of the joist depth. Keep in mind that a notch is a cut on the top, or bottom of the joist. This is represented by "D/6 Max".
Also, when determining the depth of a joist, you use the actual size of the joist, not the nominal size. For example, a 2x8 is actually 1.5" x 7.25". Likewise, the maximum notch depth for a 2x8 then would be 1.2"
However, the maximum length of notches is different - its one-third of the joist depth. This represented by "D/3 Max". Using the same 2x8 joist the maximum length of a notch would be 2.41 inches.
At the end of a joist, the maximum depth of a notch is one-fourth of the joist depth. This is represented by "D/4 Max". If you are cutting the corner of a 2x8 joist, the maximum depth of the notch would be 1.81 inches. This is common when the bearing point of the joist is a ledger strip.
And last but not least, no notches are allowed in the middle third of the span. Notches can only be made on the outer third of a joist. For example, on a 12 foot joist you can notch four feet from either end. No notches are allowed in the middle four feet.
The maximum allowable diameter of a hole can not exceed one-third the depth of the joist. The maximum hole size then for a 2x12, which has actual depth of 11.25, is 3.75 inches. Drilling of joists can not occur within 2 inches of the top, or bottom edges of the joist. The edge of the hole can not be closer than 2 inches to a notch, or another hole.

Licensed structural engineers design i-joists. And every manufacturer has different requirements and allowances. Accordingly, you need to consult the manufacturer's instructions to determine the limits. I-joists generally can have much larger diameter of holes. However, you can not notch I-joists. Plus, you can not alter the top. or bottom member in any way.
Remember, joists are the horizontal beams that support your indoor floors. Studs are the vertical members in the walls. Studs have their own drilling and notching requirements that we will cover in another blog.
Unless you're in home construction , and even then, this can get really confusing. Is the maximum notch depth one-quarter of the joist depth, or was that just at the very end of the joist? Is it d/6 or d/3? A good practice ie to always refer to the diagram, or code. If you try to memorize it, you will eventually end up with some sister joists , which are additional joists installed next to compromised joists.