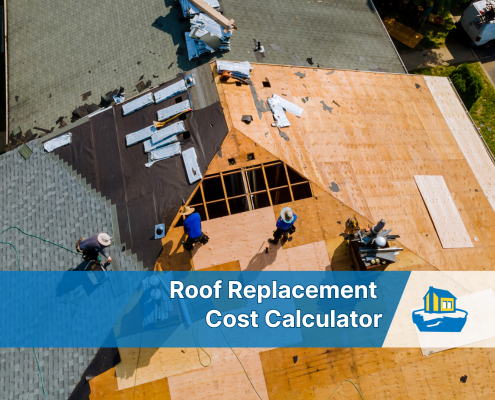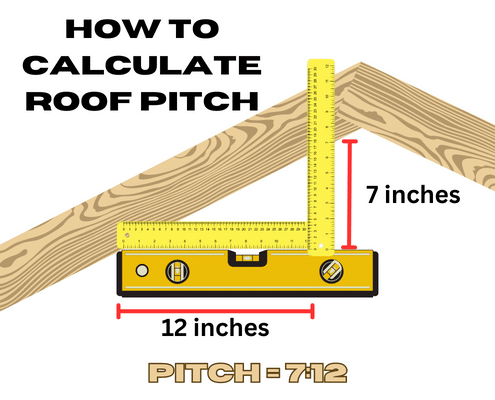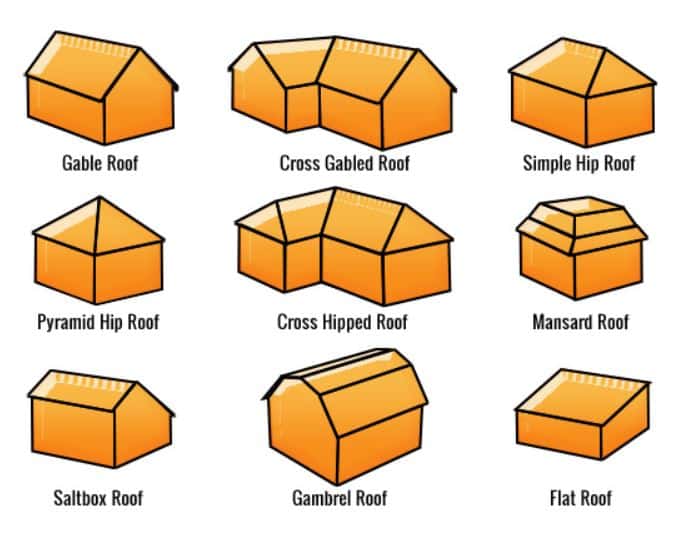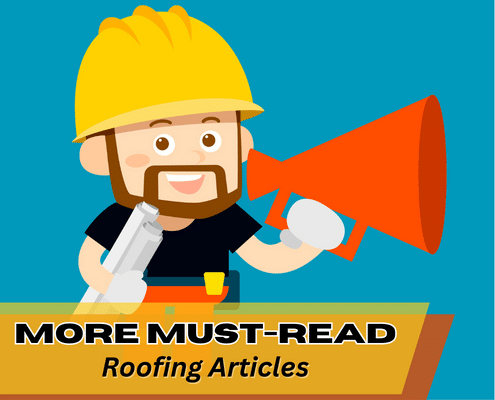4.9 1890+ Google Reviews

Roof replacement is one of the biggest costs a homeowner will face. Use our roof replacement cost calculator to help you estimate what you can expect to pay for a new roof.
You can use our roof replacement cost calculator to help estimate how squares your roof is. However, if you have a better idea of how many squares you have, the you'll get a more accurate estimate.
A roof square is simply a 10 foot by foot area of roof, or 100 square feet. So if your roof is 2500 sqft, it is 25 squares. Simply put, roofers use squares instead of SQFT as its an easier number to work with.
Plus, most roofing products are sold in how many squares they cover. For example, asphalt shingles are generally sold in three bundles per square. If your has 25 squares, the roofer knows he needs 75 bundles of shingles.

Pitch is a factor in roof replacement costs because lower pitches are easier to work on. Likewise, a high pitch such as 8 is more difficult to work on which will result in a higher price. You'll get a more accurate estimate from our roof replacement cost calculator if you enter an accurate roof pitch.
Roof pitch/slope refers to the relationship between the height and length. Some contractors also refer to this as rise over run. Most roofers express pitch in the number of inches of rise over 12 inches in length.
For example, if a roof has 4 inches of rise per 12 inches, we say it has 4/12 pitch. Most roofers and contractors shorten this to simply “4”.
Additionally, pitch can affect your roofing material options. For example, you can't install asphalt shingles on a roof slope less than 2. And when installed on a roof slope of 2 to 3.9, roofers need to follow more stringent installation instructions to prevent leaks.
The easiest way to figure out the pitch of your roof is with the Pitch Gauge App.

Roof structure type essentially refers to the shape of the roof. On one hand, the simplest type of roof is a shed roof. A shed roof has one plane that slopes from one side of the house to the other. On the other hand, a cross-gable roof has many planes, ridges, and valleys.
The structure type is important when considering roof replacement costs because more complicated structures translate to higher costs.
For example a shed roof and gable roof are going to be much cheaper than a hip, or cross hip roof. Gable roofs have less area than a cross hip roof, but also have less ridges and valleys. Likewise, a McMansion or exotic roof with lots of ridges and valleys is going to be very expensive to replace.
Check out the image below so you know what type of roof structure type to select in the roof replacement cost calculator above.

One of the biggest factors in the cost of your roof replacement is going to be type of roof covering you choose. Our roof replacement cost calculator can be used for most areas, but it was developed specifically designed for use as a tool for Richmond Realtors and Richmond Home Inspectors.
Although there are many types of roof coverings such as asphalt shingles, slate, clay, cement, and metal, the vast majority of roofs here Richmond are asphalt shingle. Even roofs that aren’t currently asphalt shingle, are going to be replace with asphalt shingles.
There are three main types of Asphalt shingles – 3 tab shingles, laminated architectural shingles, and Premium/Designer laminated architectural shingles.
This is a three-tab (or 3-tab) shingle. It’s a type of strip shingle.
The average lifespan for a 3-tab shingle is 15-20 years. It is a cheap shingle that is not used very often except for low end new construction homes, or as a cheap option for home flippers.
Its main identifying feature is two notches, called cutouts, which separate the lower part of the shingle into three tabs, as you can see here. A three-tab shingle is a single layer thick, usually 12 inches wide and 36 inches long.
Three-tab shingles typically have warranties in the 20 -year range, weigh 200 to 250 pounds per square, and are designed to survive winds of up to 60 miles per hour.
This is an example of a laminated shingle, also called an “architectural” or “dimensional” shingle. Laminated shingles are the most common type of shingles used. Even though they are a little more expensive than 3-tab shingles, the protection and lifespan offered outweigh the slight additional cost.
Laminated shingles consist of two or more shingle layers bonded together. The uppermost layers are smaller and cut into shapes.
Laminated shingles with 30- to 40-year warranties typically weigh 250 to 300 pounds per square, and are designed with a maximum wind resistance of 70 to 110 miles per hour.
Here’s an example of a high-quality laminated shingle. Some of the more expensive laminated shingles may have up to five layers and weigh close to 500 pounds per square. These shingles may be designed to withstand winds of up to 130 miles per hour.
They generally come with 40-50 year warranties and are usually found on larger and higher end homes.
One of the most common unexpected costs involved when getting your roof replaced is the cost to replace any damaged wood sheathing. A long term leak can cause rot and damage to the wood sheathing and this will need to be replaced when replacing the roof.
Another unexpected cost could be upgrading the ventilation. Roofs need proper ventilation if they’re going to last as long as possible. An older home often does not have adequate ventilation and it will need to be updated.

Roof Replacement Cost Calculator
What is Roof Flashing? – Code, Purpose, and Types
Year 11 of your “20 Year Roof”
Can a Roof Have Two Layers of Shingles?
Rafters VS Roof Trusses: Complete Structural Guide
Top 5 Roofing Materials in Virginia